What Is Framing In Construction?
A Detailed Guide For Homebuilders And DIY Enthusiats
– Written By Kevin Argueta (Framing Contractor)
What is Framing In Construction?
A Detailed Guide For Homebuilders And
DIY Enthusiats
In this article, We will explain what framing is. We will also discuss the different types of framing techniques. Finally, we will show why framing is essential for your construction project.
What is Framing in Construction?
Framing refers to the process of constructing the structural framework of a building. It involves putting together materials like wood, steel, or concrete. These materials create the frame that supports the roof, floors, and walls.
Framing is the first step in building a structure. It provides the base for other parts like electrical wiring, plumbing, and insulation.
Framing is about building a strong frame using beams, studs, joists, and rafters. These parts connect to create a solid, load-bearing structure.
This frame supports the building. It helps the building handle internal and external pressures. These pressures include weather conditions and the weight of the structure.
Types of Framing in Construction
1. Wood Framing (Timber Framing)
Wood framing is the most common material used in homes. It uses timber, often softwoods like pine, fir, or spruce, to build the structure. The most widely used form of wood framing is platform framing, which is popular because of its cost-effectiveness and ease of use.
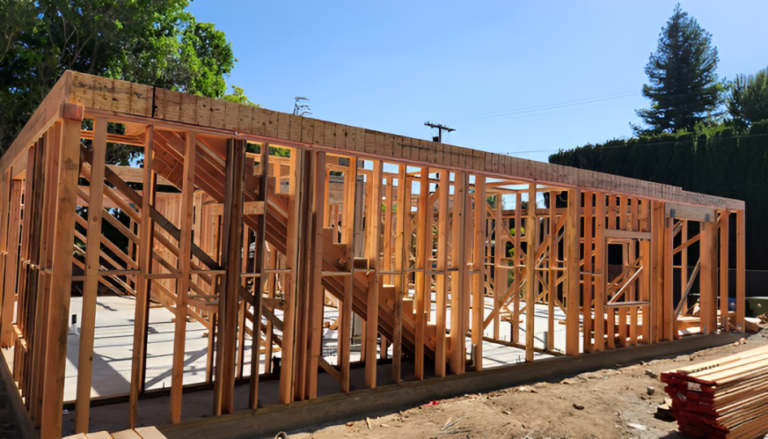
2. Platform Framing
This involves constructing the floor first, followed by the walls, and the roof. Workers build the walls one floor at a time. Workers make each floor separately. This makes it easier to adjust a construction continues.
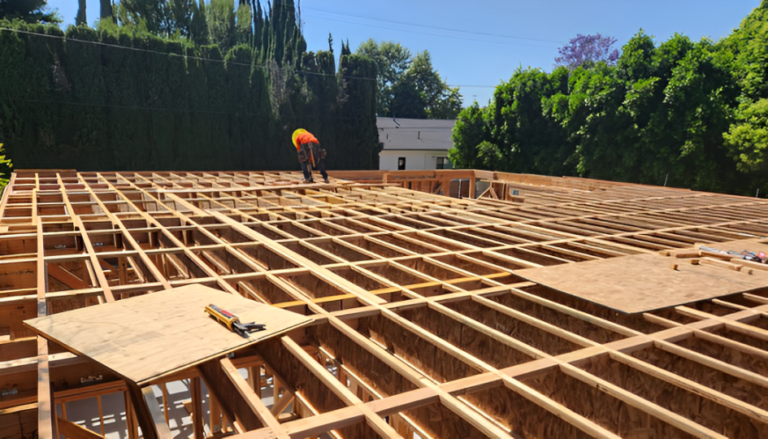
3. Ballon Framing
Ballon Framing is an older method. Less common today.
In this method, the studs go from the foundation to the roof. This design allows for straight vertical walls. However, it needs long, continuous pieces of lumber, which can be hard to use.
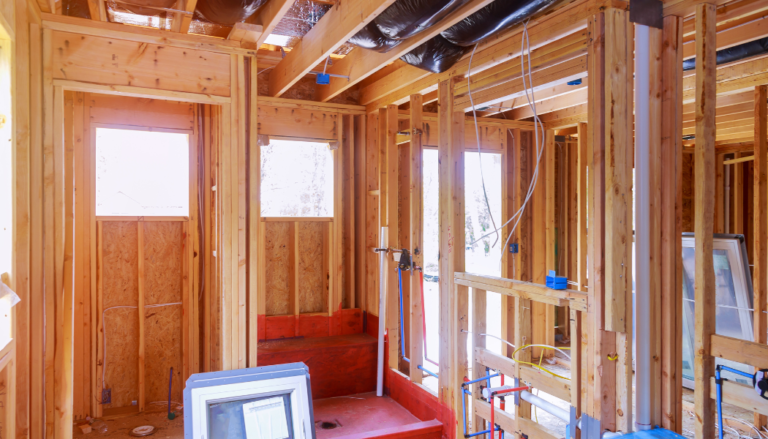
4. Steel Framing
Steel framing is commonly used in commercial buildings. It is ideal for structures that require high durability and strength. Steel beams, columns, and studs are used to create the frame, which can support heavier loads and is more resistant to fire, pests, and decay than wood. However, steel framing tends to be more expensive and requires specialized knowledge and equipment.
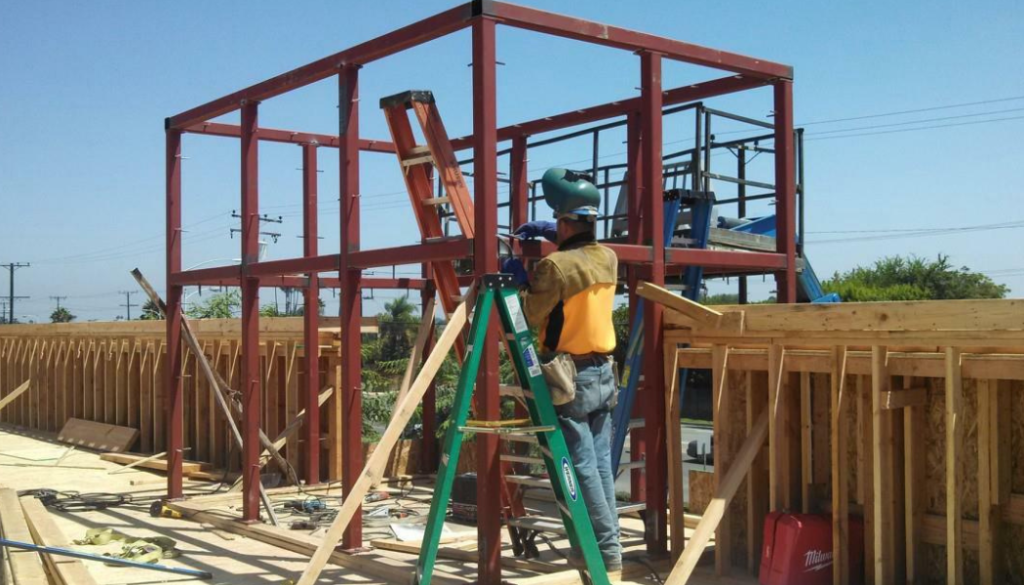
5.Concrete Framing
Concrete Framing is commonly used in high-rise buildings or where additional fire resistance and durability are required. Workers pour concrete into molds or cast it in pre-formed shapes to create the structural elements of the building. Concrete framing is very strong and fire-resistant. However, it can take more time and cost more than other methods.
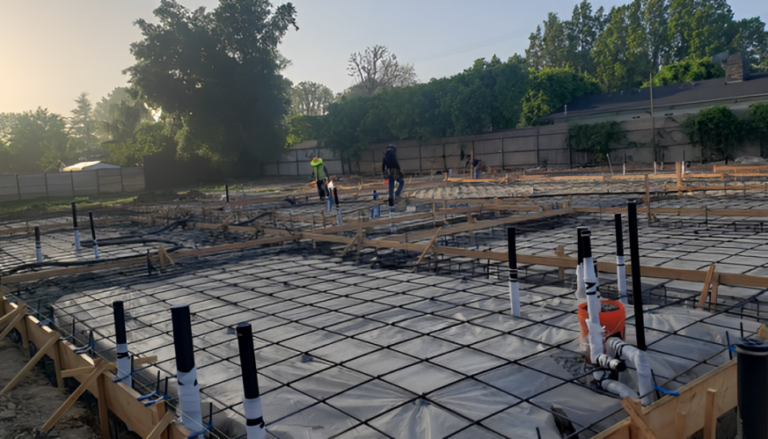
Truss Roofs: Efficiency and Savings in Construction
Prefabricated truss roofs are a popular choice due to their ease of installation and cost savings. Manufactured in a factory, they offer greater precision and minimize errors and waste. This speeds up the construction process, reduces labor costs, and provides a more affordable roof for the client.
Key Components of Framing
When framing a building, several components come into play. Here’s a breakdown of the most common elements:
- Studs: Vertical framing members that form the framework of the walls. You typically space them 16 or 24 inches apart.
- Joists: Horizontal members that provide support for the floors and ceiling. Builders space joists similarly to studs, and they often make them from wood, steel, or engineered lumber.
- Rafters: Sloped beams that support the roof. Rafters are important for providing the roof’s pitch and ensuring the structure’s overall stability.
- Beams: Large horizontal members that support significant loads, often located above windows, doors, or along the base of the building.
- Headers: Horizontal beams placed over windows and doors to support the weight of the structure above them.
- Plates: Horizontal members at the top and bottom of the wall assembly. The bottom plate is anchored to the foundation, while the top plate connects the top of the studs to the rafters or ceiling joists.
Why is Framing Important?
Structural Integrity: Framing Provides the structural integrity that ensures a building can safely support its own weight as well as additional loads, such as furniture, appliances, or the weight of the people inside. Without proper framing, the building may collapse or fail to meet safety standards.
Load Distribution: One of the main functions of framing is to distribute weight throughout the building. It helps to transfer loads from the roof and upper floors down to the foundation, ensuring that no part of the structure is overloaded.
Foundation for other systems: Once the frame is in place, other systems like plumbing, electrical wiring, and HVAC can be added. The framing serves as a reference point and framework for installing these systems efficiently.
Energy Efficiency: Proper framing techniques can improve the energy efficiency of a building. For example, using framing methods that add more insulation in the walls or ceiling can cut heat loss. This leads to lower energy bills and a more comfortable home.
Key Considerations When Framing a Building
1. Building codes and standards: Framing must adhere to local building codes and safety standards. These rules ensure that the framing is done correctly. They use the right materials and techniques. This protects the building and the people who will live in it.
2. Material Selection: Choosing the right materials is crucial to the longevity and durability of the structure. While wood is a popular choice, it may not be suitable for areas with high moisture or insect activity. Steel and concrete provide additional strength but come with higher costs.
3. Environmental Conditions: The climate and environmental conditions of the area will influence the choice of materials. For example, areas with high humidity may need pressure-treated wood or steel framing. In colder climates, extra insulation may be necessary.
4. Costs and Budget: Framing can represent a significant portion of the overall construction budget. The choice of framing material, project size, and design complexity will all affect the cost of framing.
Common Framing Mistakes to Avoid
Even experienced builders can make errors when framing a structure. Here are a few common mistakes to be aware of:
- Incorrectly spaced studs: Studs should be spaced at exact intervals, usually 16 or 24 inches. This spacing helps with load distribution and keeps the structure strong. It also meets building codes.
- Inadequate headers: Headers must be strong enough to support the weight above doors and windows. Failing to size headers correctly can lead to structural failure.
- Not following building codes: Failing to adhere to local codes can result in penalties or safety hazards. Always check with local authorities before starting construction
Conclusion
Framing is an essential part of the construction process, providing the foundational support and structure that a building needs to be functional and safe. Whether you are building a small home, a tall building, or a commercial space, knowing framing techniques is important. This knowledge will help you make smart choices and avoid expensive errors.
By knowing the basics of framing, the different types of materials, and the importance of following building codes, you can ensure that your construction project is both safe and efficient. Whether you’re a professional builder or a DIY enthusiast, mastering the fundamentals of framing is the key to building strong, long-lasting structures.
For those interested in learning more or starting their own construction project, feel free to explore our other articles on construction techniques, building materials, and home improvement tips. Stay informed and build with confidence!